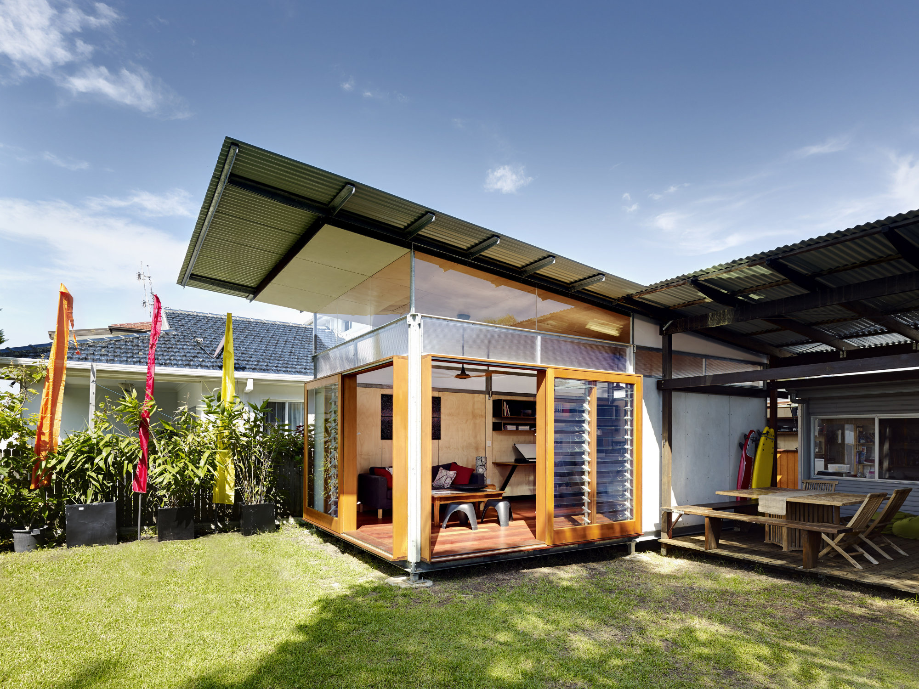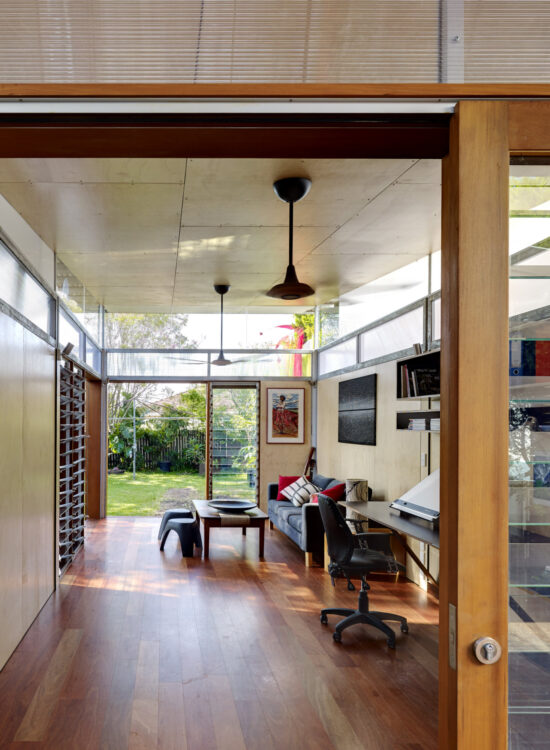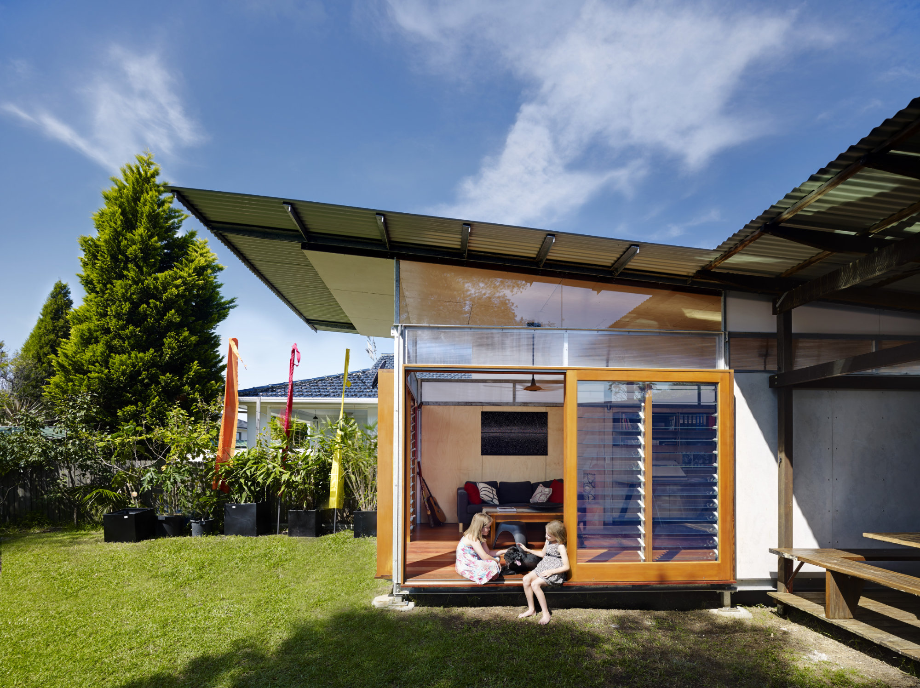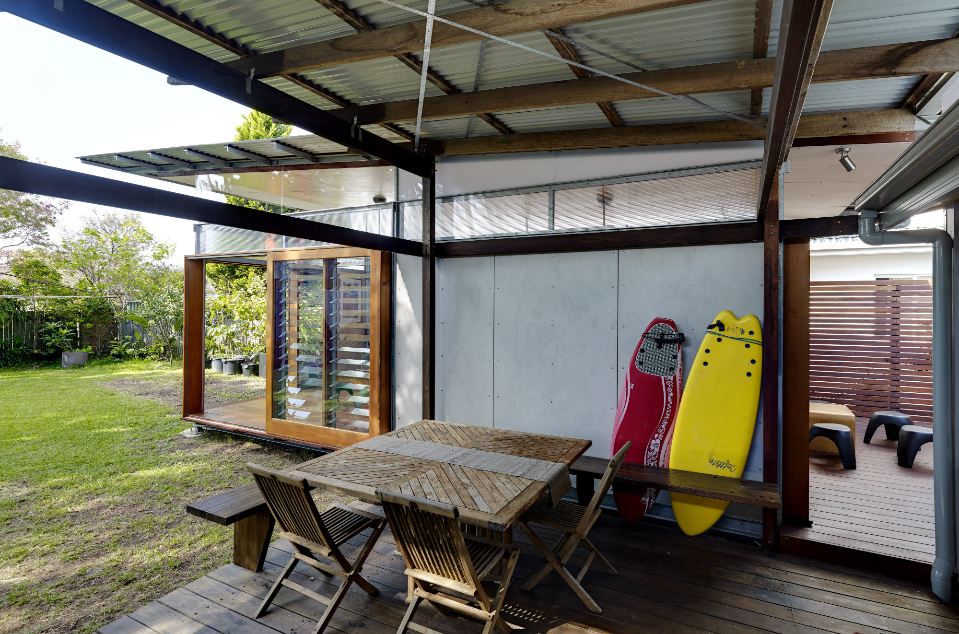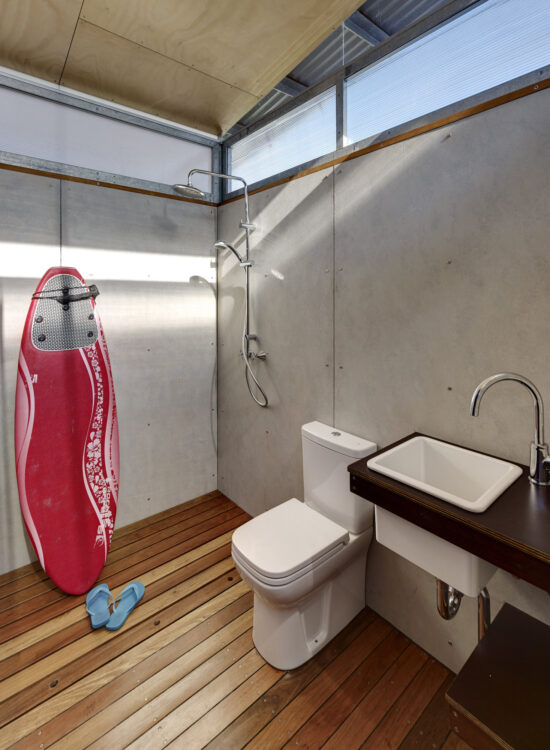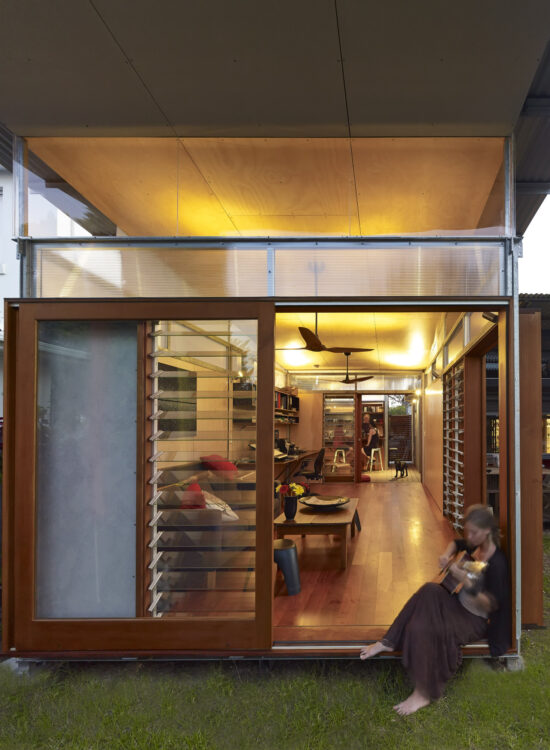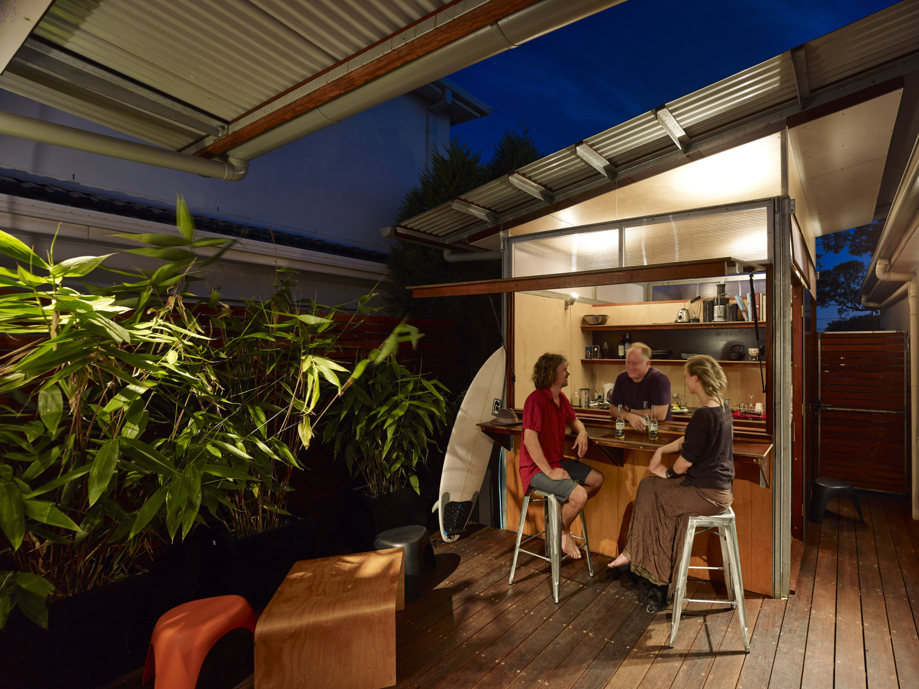Using the mihaus kit system this addition to the rear of a house is ‘a sustainable, highly flexible, portable, steel framed seperate modular studio – granny flat and a bar/ cafe/ kitchenette/bathroom’.
Fibre cement sheeting outside, plywood lined inside, with hardwood floors. Galvanised steel picture frames are bolted together with interchangeable wall, window and door panels, allowing the simple modular structure to be reconfigured to suit any site. Skillion roofs are used to maximise natural light and ventilation. Hemp panels are used in the studio as insulation, possibly for the first time in Australia, as another step towards achieving a carbon neutral building.
(Trish Croaker: Domain: An Extraordinary Solution)
Other mihaus examples:
Dangar Island House
Yarragundry
Photography: Michael Nicholson

