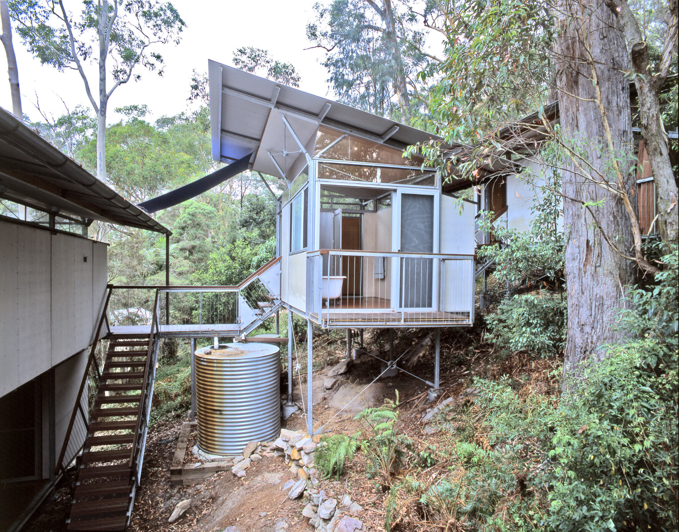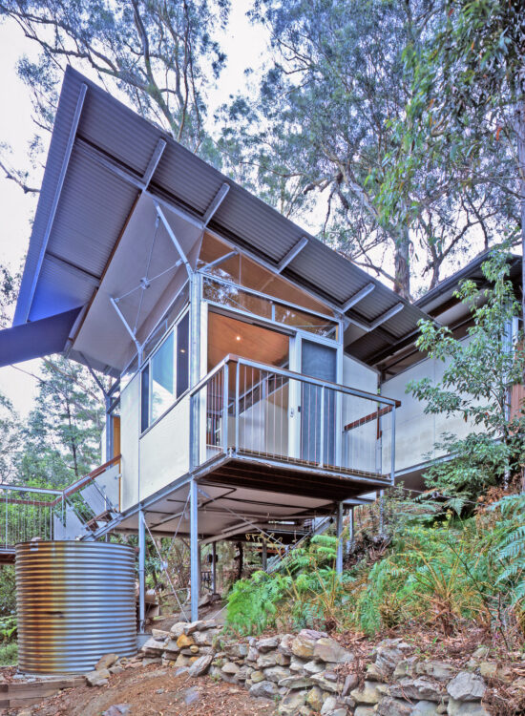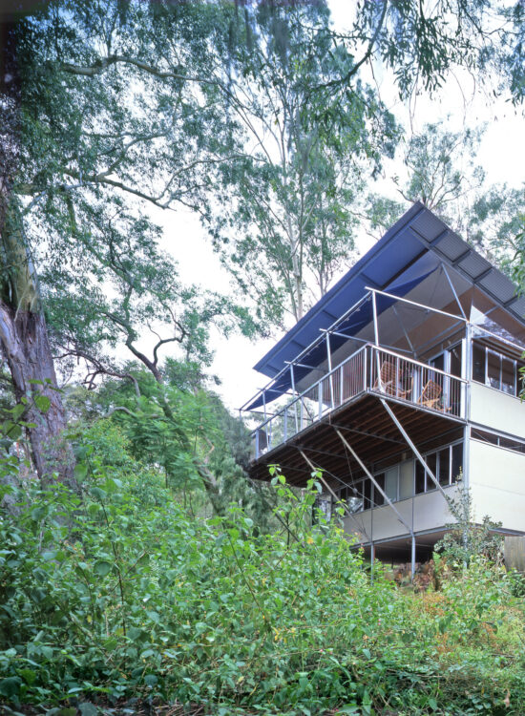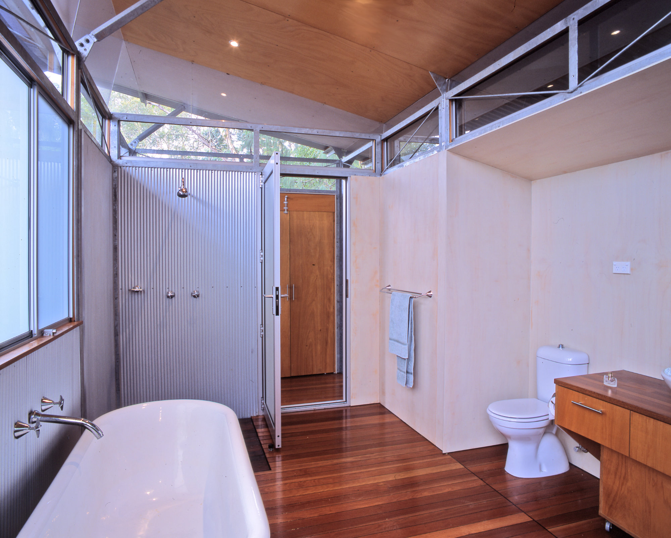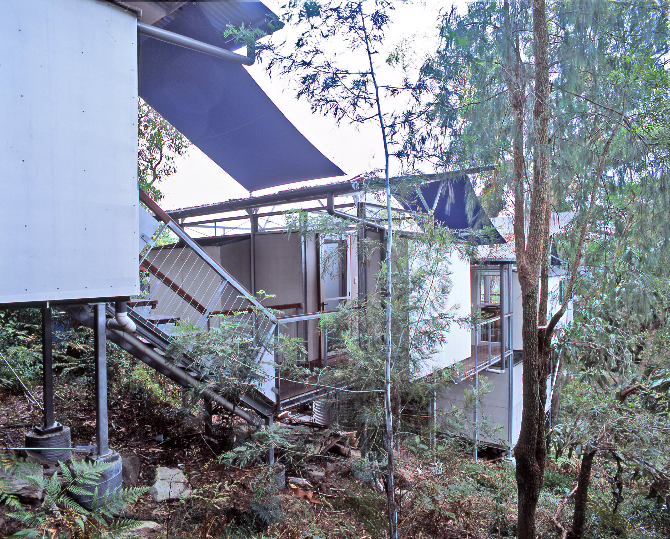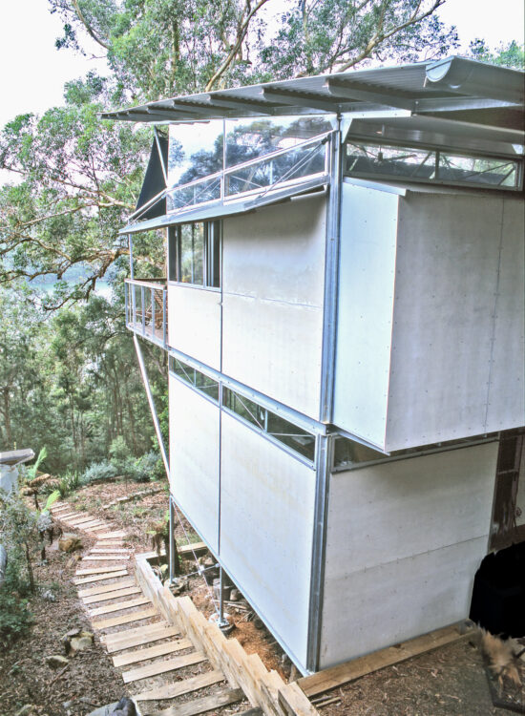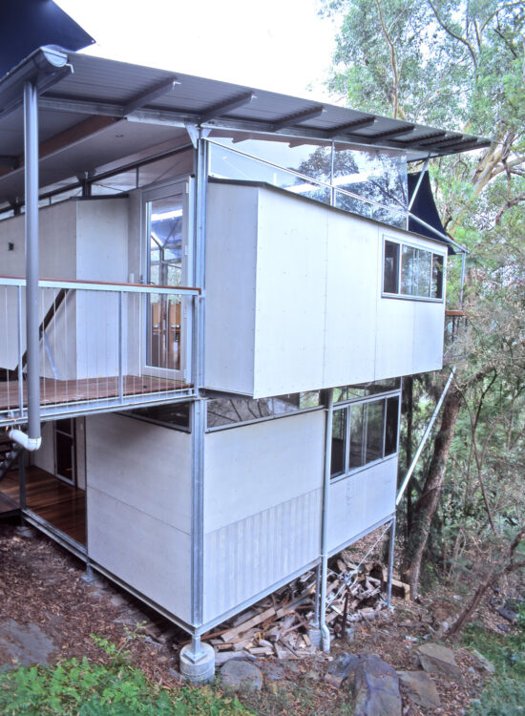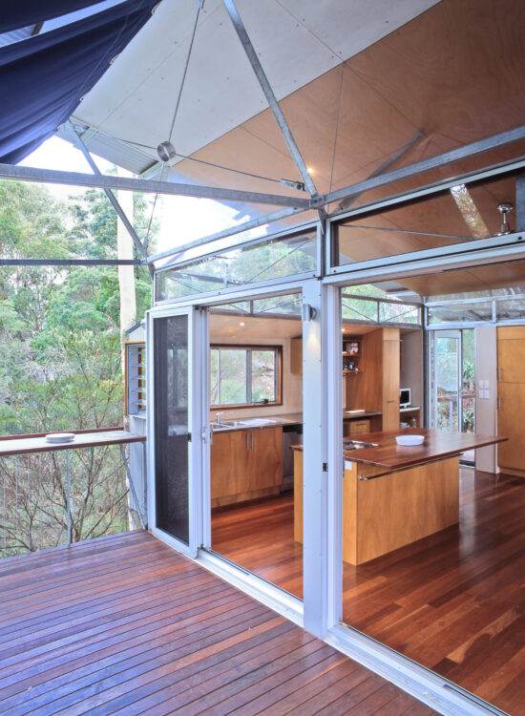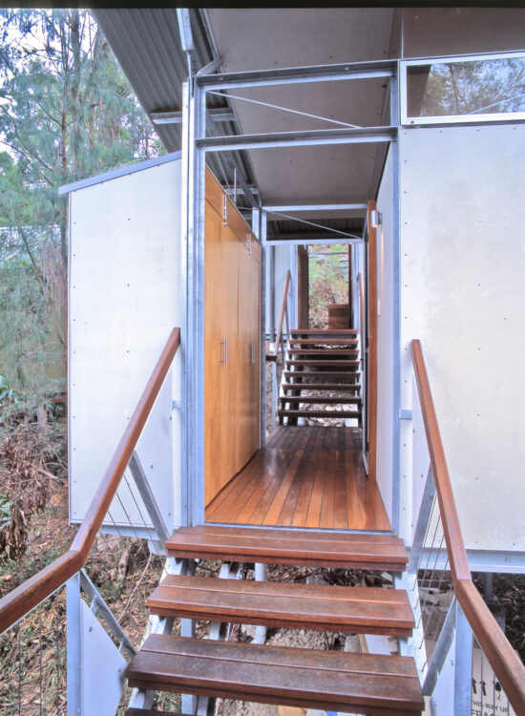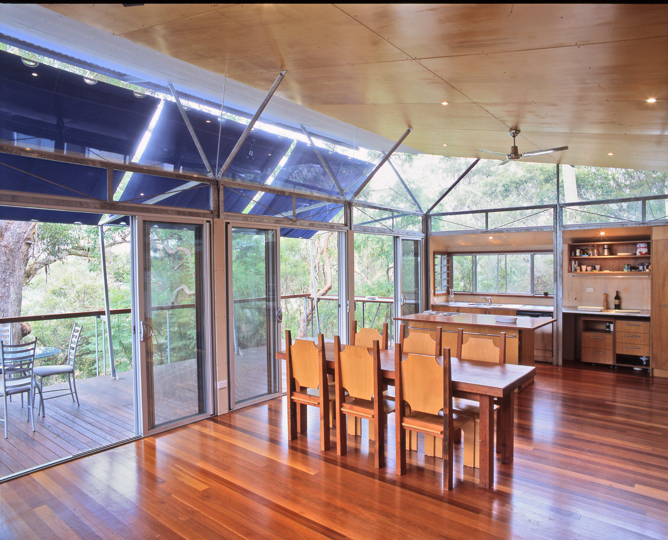Harper conceived of the Dangar Island house as three pavilions joined by suspended walkways, weaving in among tall gum trees (none were sacrificed) and disturbing as little of the undergrowth as possible. The pavilions are elevated on steel posts to capture river views and allow breezes, lizards, and rain runoff to circulate freely underneath.
The main pavilion houses the kitchen, living, dining, and deck areas, with three bedrooms and a bathroom below. Glazing to the north means the upper area, particularly, is bathed in winter sun. Covered walkways lead to a separate bathhouse and a painting studio. Harper wanted to create a house that would encourage close contact with the natural
surrounds – his home practically insists on it.
Photographer: Patrick Bingham-Hall

