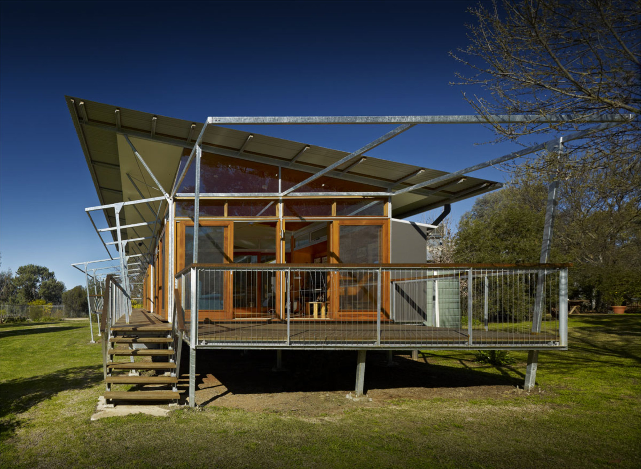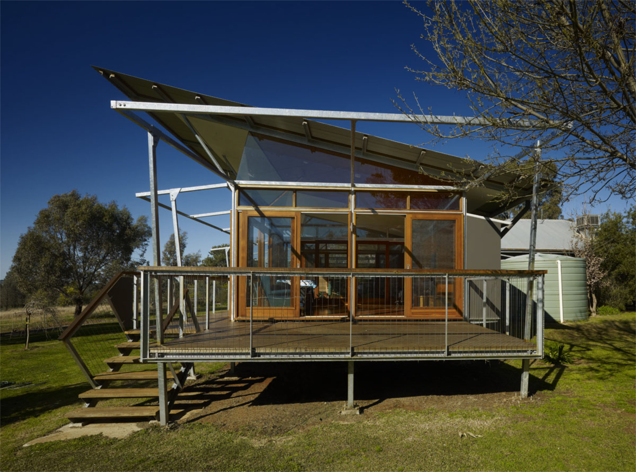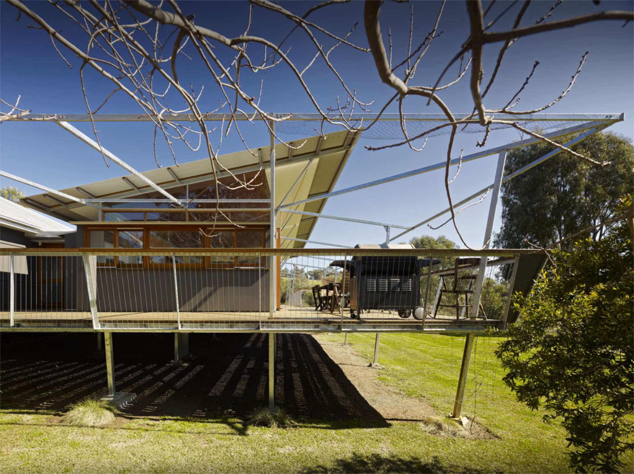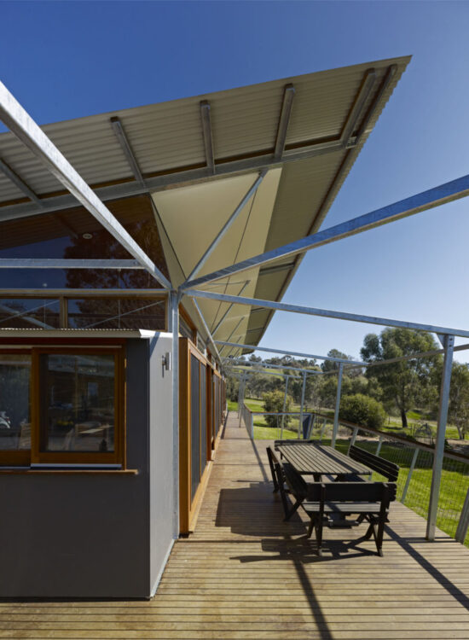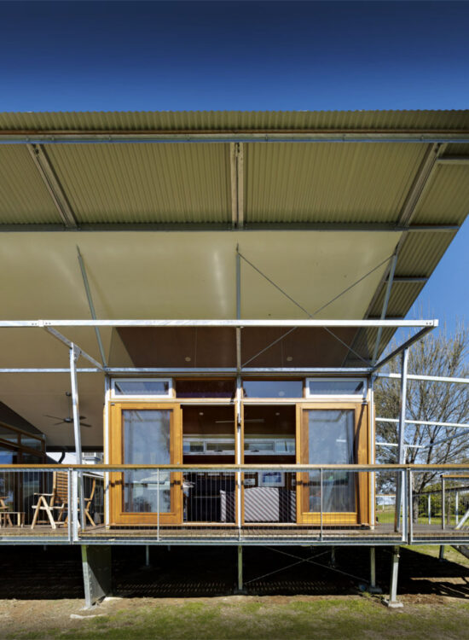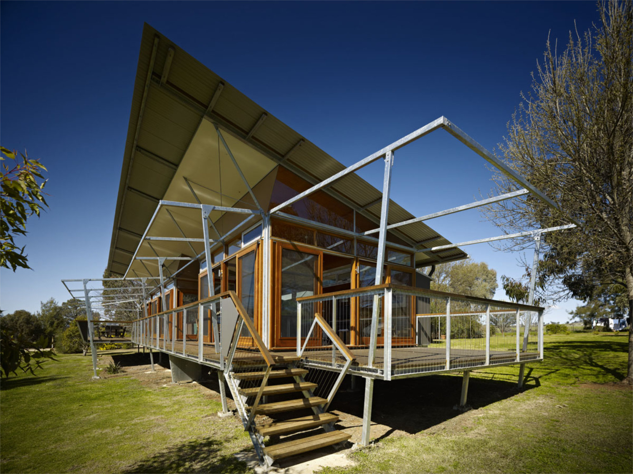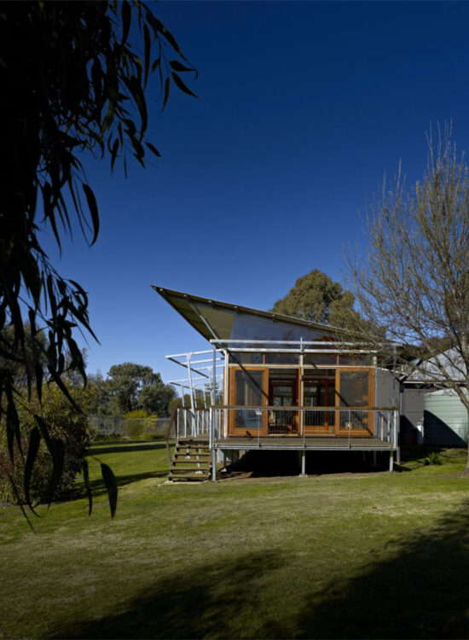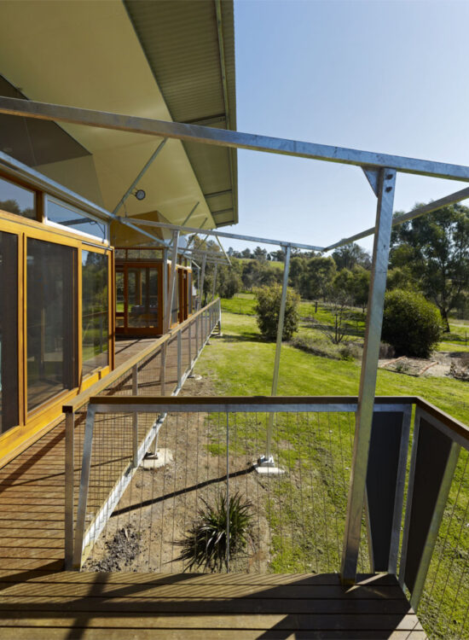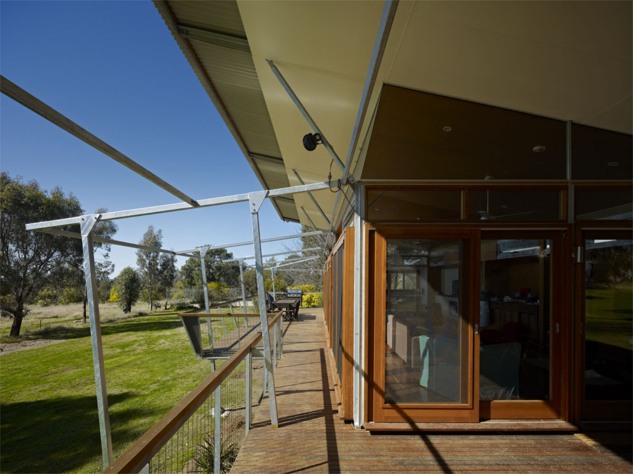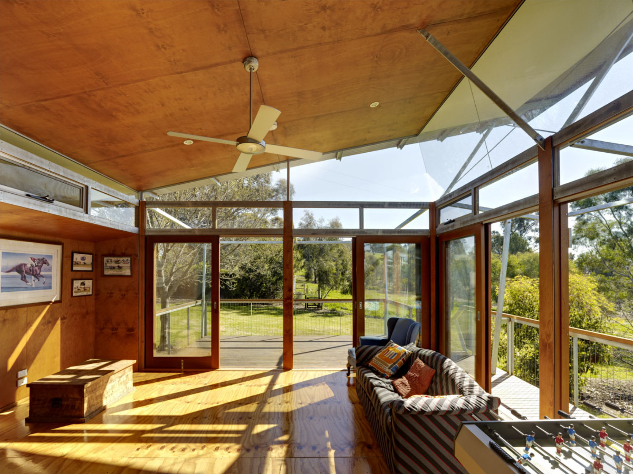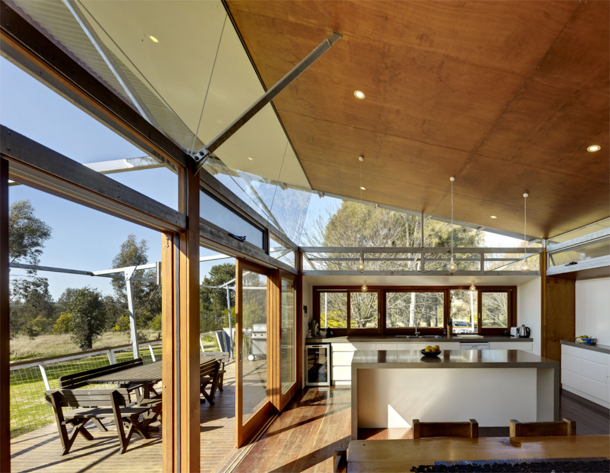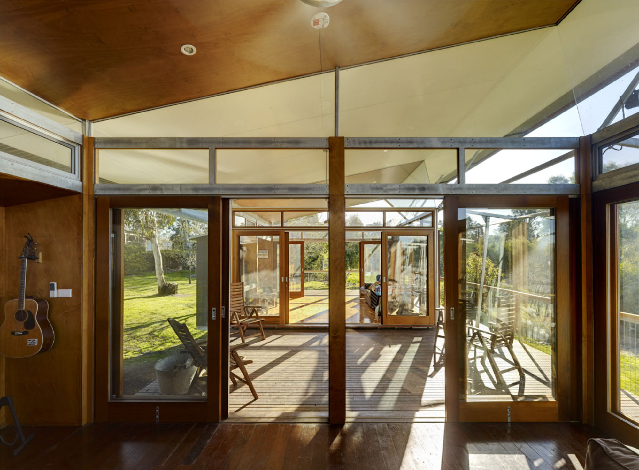A continuation of the ‘mihaus’ series of structures, Yarragundry is a renovation to a small house on a property near Wagg Wagga.
The existing house was converted to bedrooms and bathrooms and a wing of kitchen, living, dining, breezeway and separate kids retreat added to the north of the house.
For a light weight structure it is insulated in ceilings, walls and roof and double glazing used for doors and low-e glass up high. The structure maintains a steadt 24 degrees year round with the slow combustion stove used minimally in winter to take
the chill out of the air.
Photographer: Michael Nicholson

