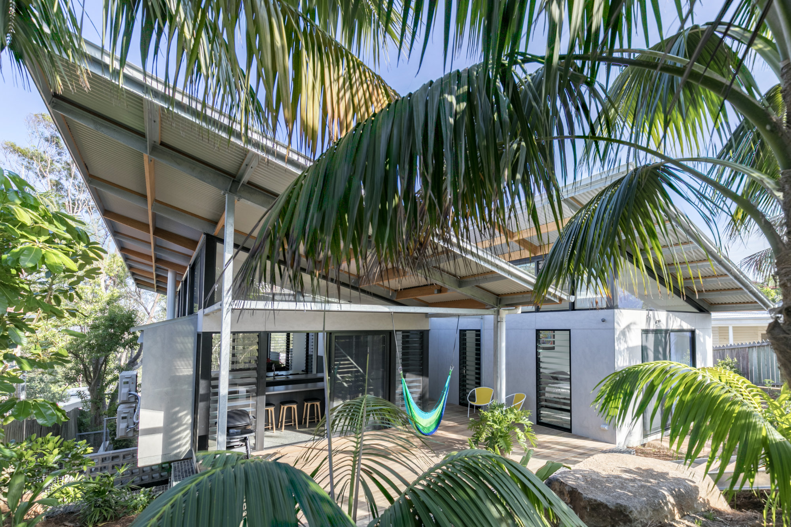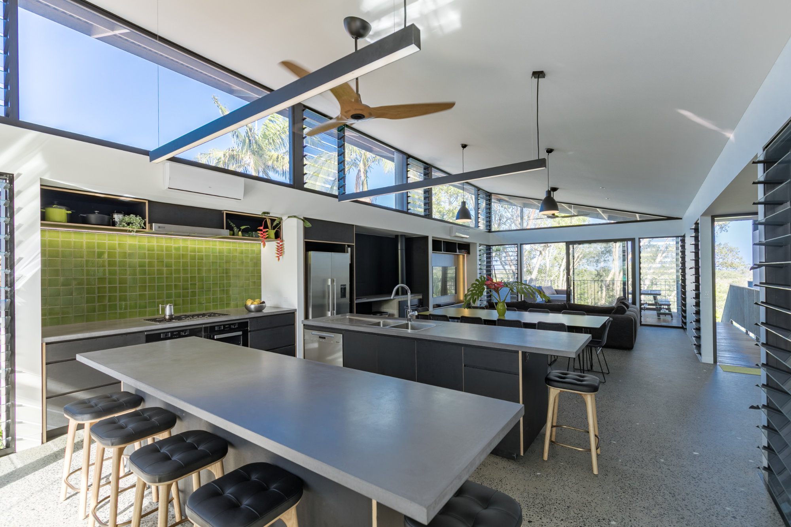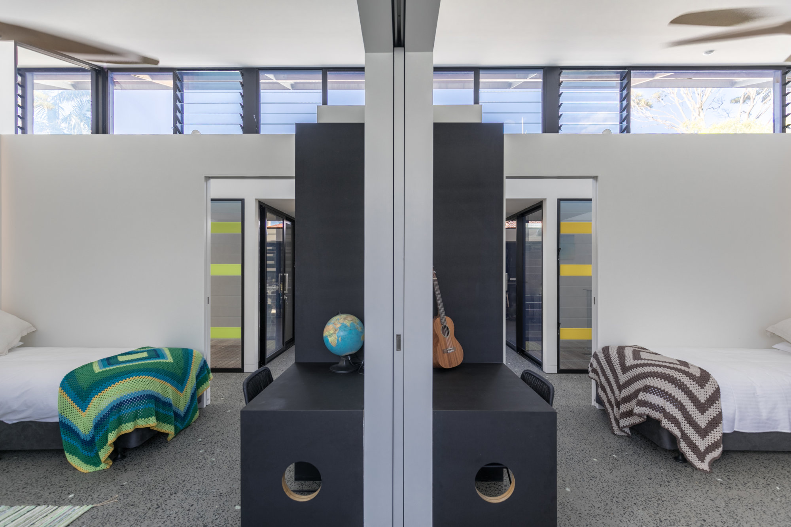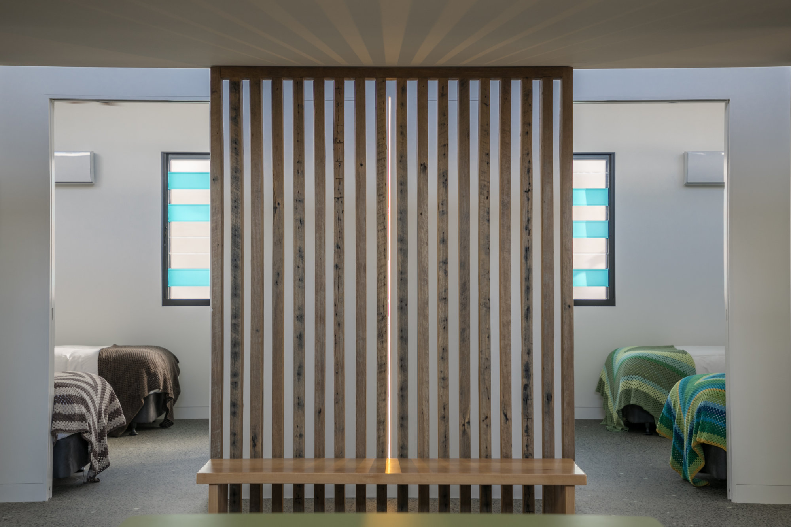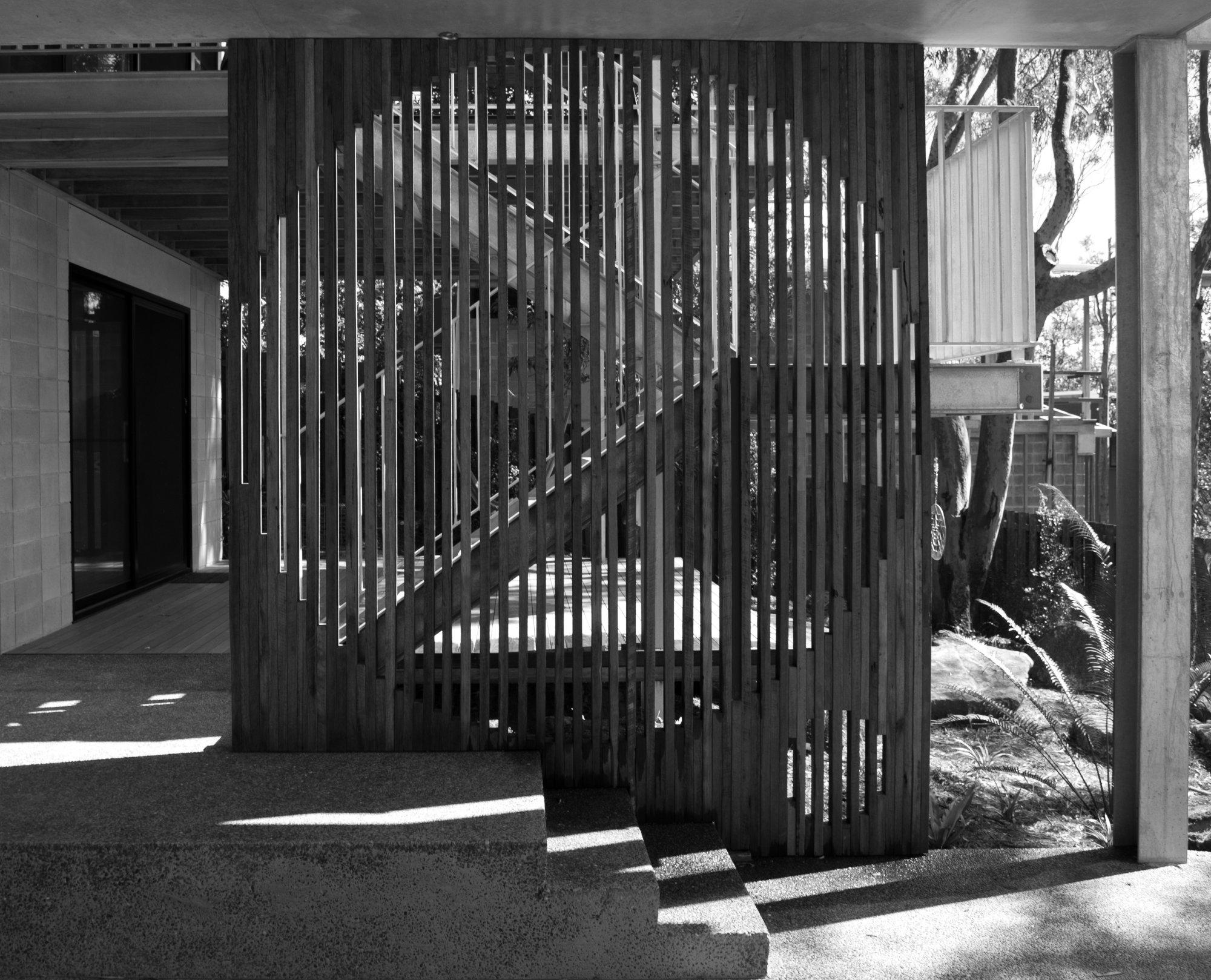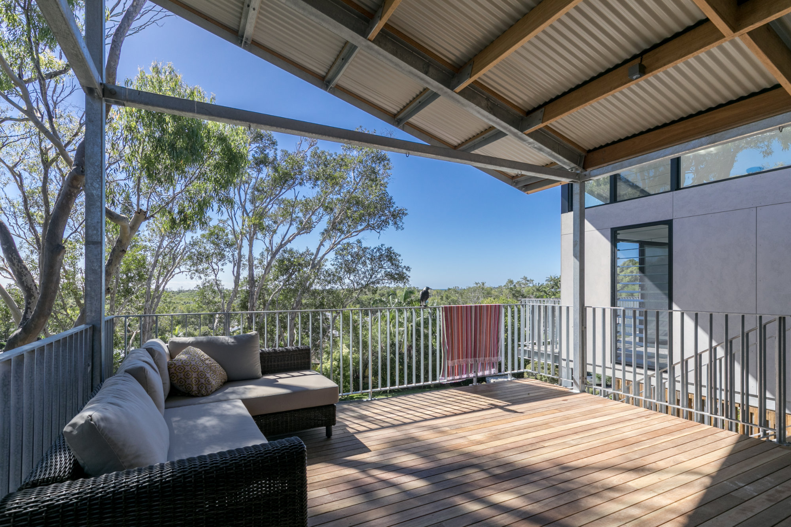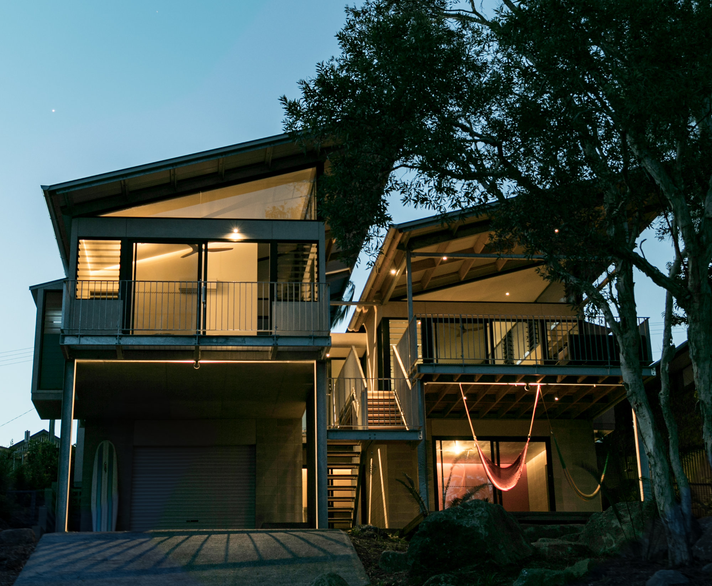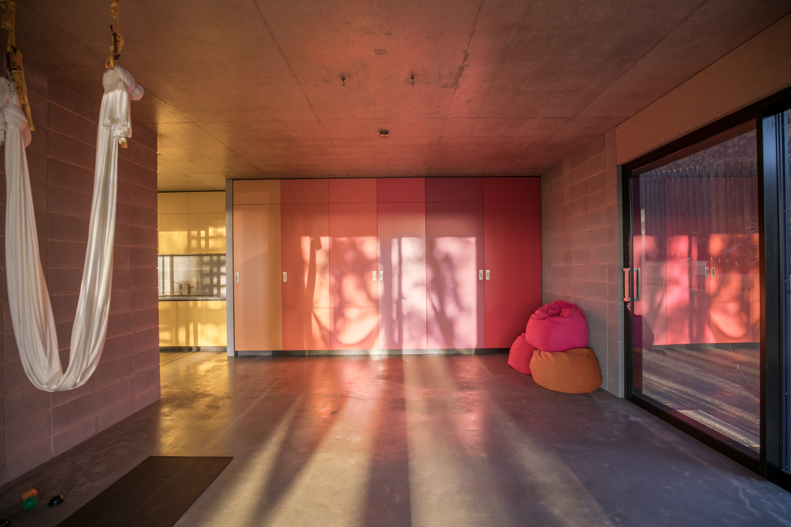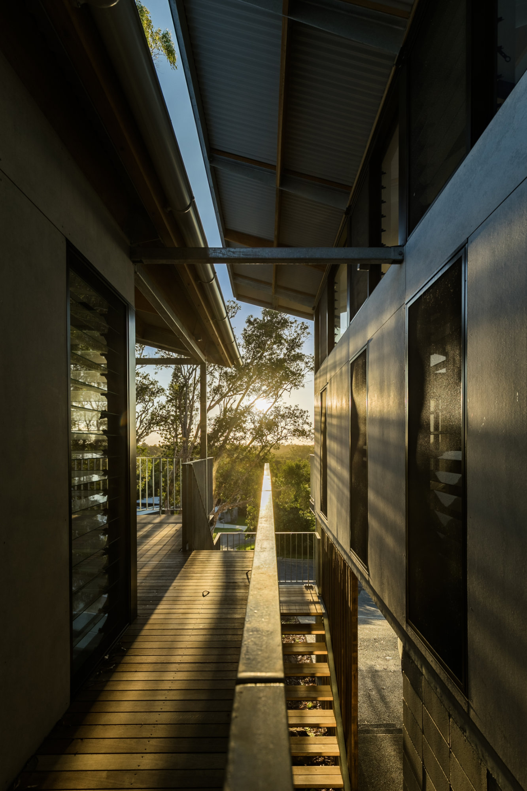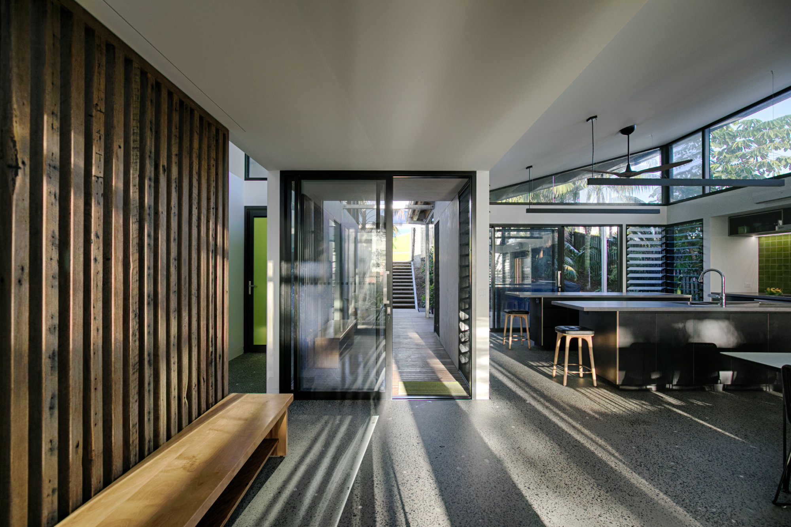As studio Director of Troppo Architects Byron Bay, Sue designed this twin pavilion house – 42 Byron with clients Jason and Alli to maximise the Byron experience of never ending summers and cool afternoon breezes.
42 Byron was centred around a recycled screen entry with an active kitchen, living, dining to the north and passive bedrooms and bathrooms to the south. Opening to the sea breezes with a nod toward the light-house headland beyond to the east and over Tallows back dunes to the south.
A multi-purpose space below opens to a native garden. A connection to streets above and below for social connection and interaction. A short stroll to Top Shop café and the beach make this a quintessential holiday destination.
Sue Harper, Kelley Rochow and Phil Harris of Troppo Architects all contributed to designing our beautiful Australian home in Byron Bay. We spoke with Sue almost everyday and she really understood what we wanted to achieve in our new home. We’ve been living here for the past 6 months and love the way the house responds to the seasons. We now have our fire going at night, but in the summer we opened all the louvres, turned on a few fans and the sea breezes kept us cool and content. We love how the house sits so well in the landscape and in the neighbourhood, people passing by often stop to talk about the house or pop in to take a look and stay for a cuppa at Kelley’s bar. We feel incredibly lucky to have found Sue Harper and Troppo at the exact time we bought the land. They are very collaborative, imaginative and really respected our passion for simplicity and minimalism so we have a relaxed home here in paradise.
Photographer: Jason Castan

