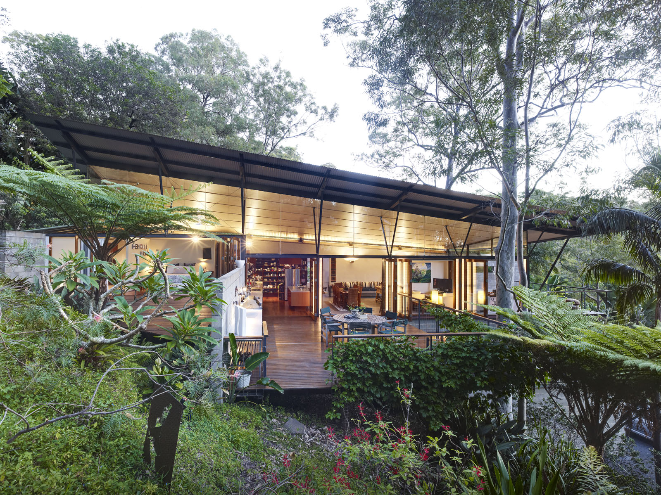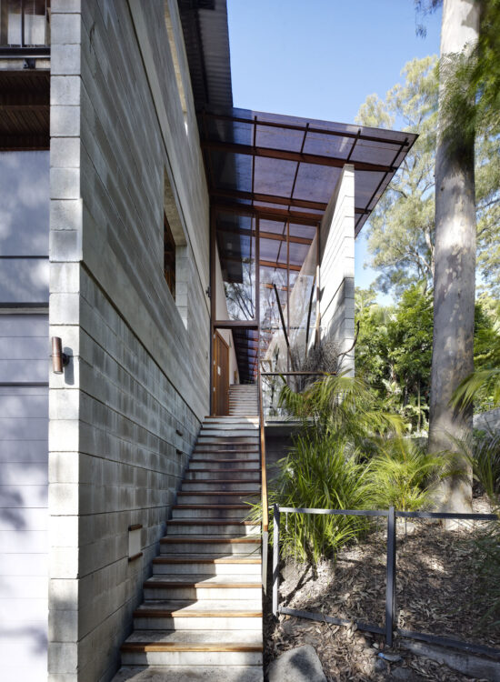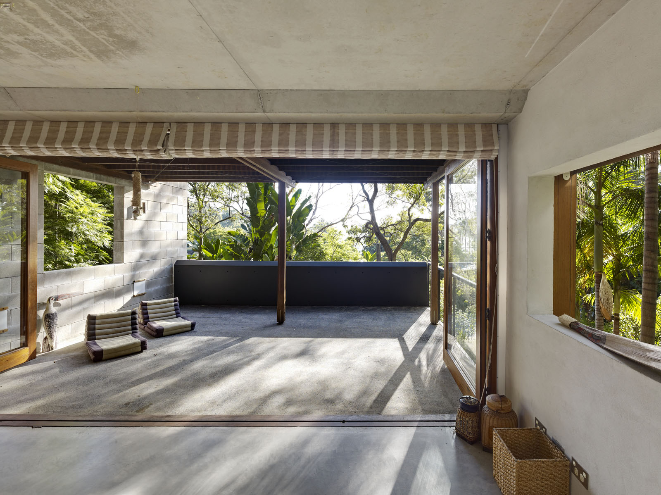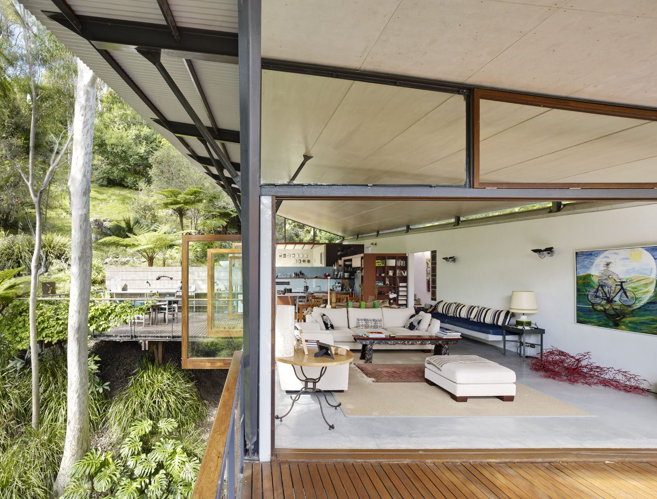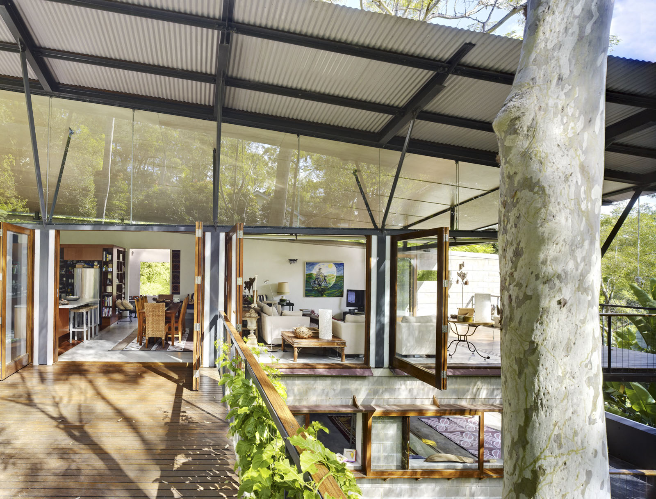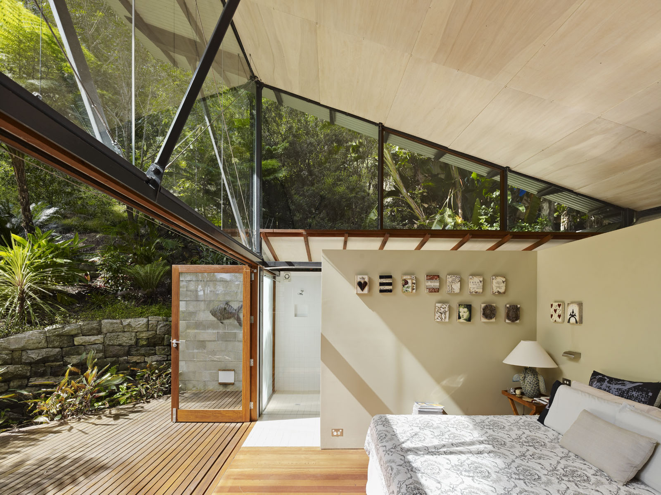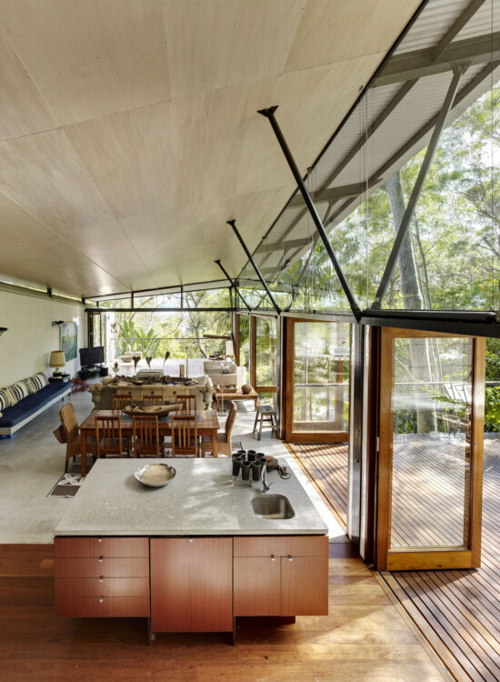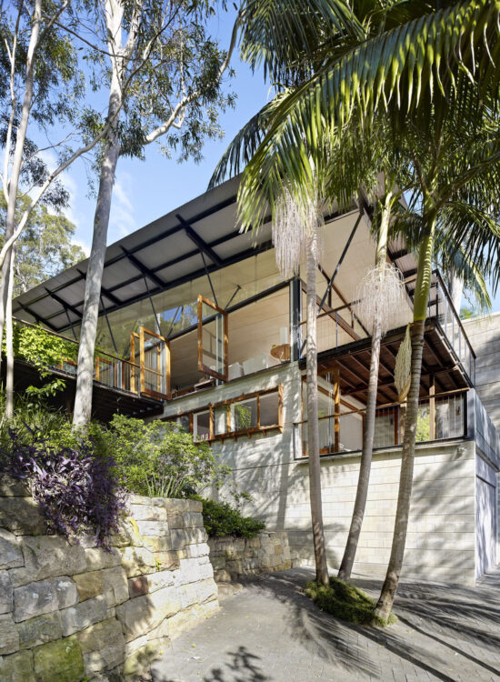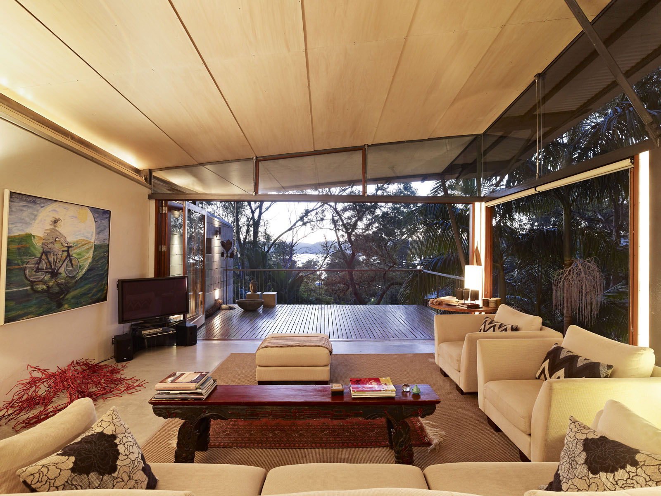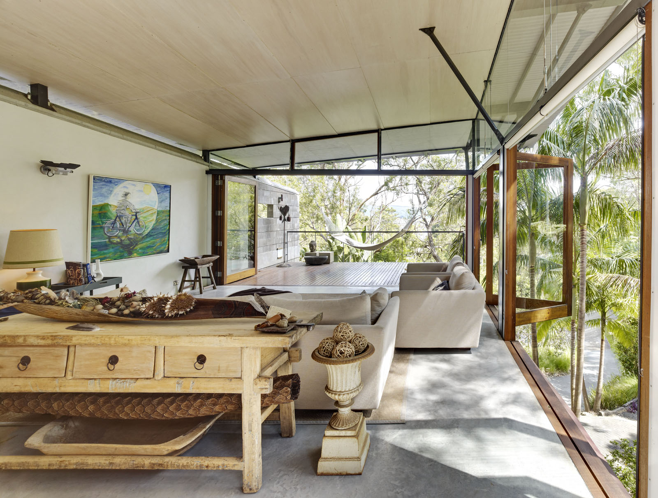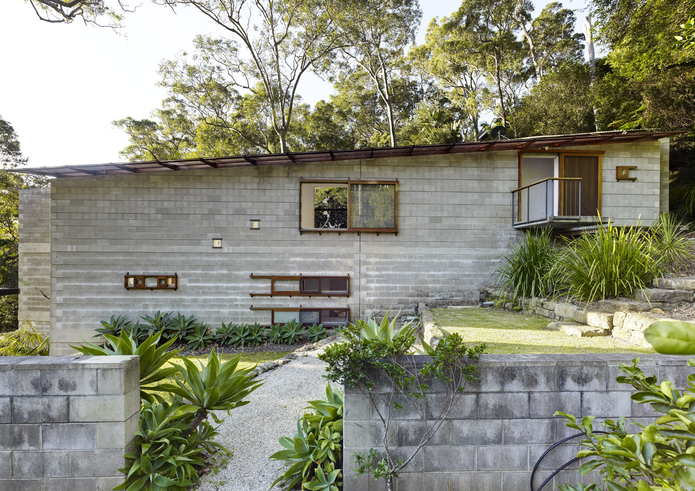Peter Stutchbury and Sue Harper (Project Architect 1997 – 1999)
The inside outside house with a gently twisting roof. Thermal mass of the southern blade walls contains the entry / gallery. Opening out to the north face, the bi-fold doors, garden deck, outside kitchen. Most cooking and entertaining takes place on the kitchen deck.
The great twisting roof comes down low to the west to protect from the afternoon sun. It rises high to the east for morning sun opening up to the hillside. The twisting ply ceiling is continuous from the main bedroom, over the kitchen and out to the living space. The upper bedroom and bathroom open to the stars, possums and garden whilst the downstairs bedroom and bathroom are more contained.
A connection with the site is encouraged through both physical and visual effects. A recognition of elements of the surrounding landscape and the translation of these through the design express the nature and quality of the ‘place. It brings the ‘place’ into being.
Photographer: Michael Nicholson

